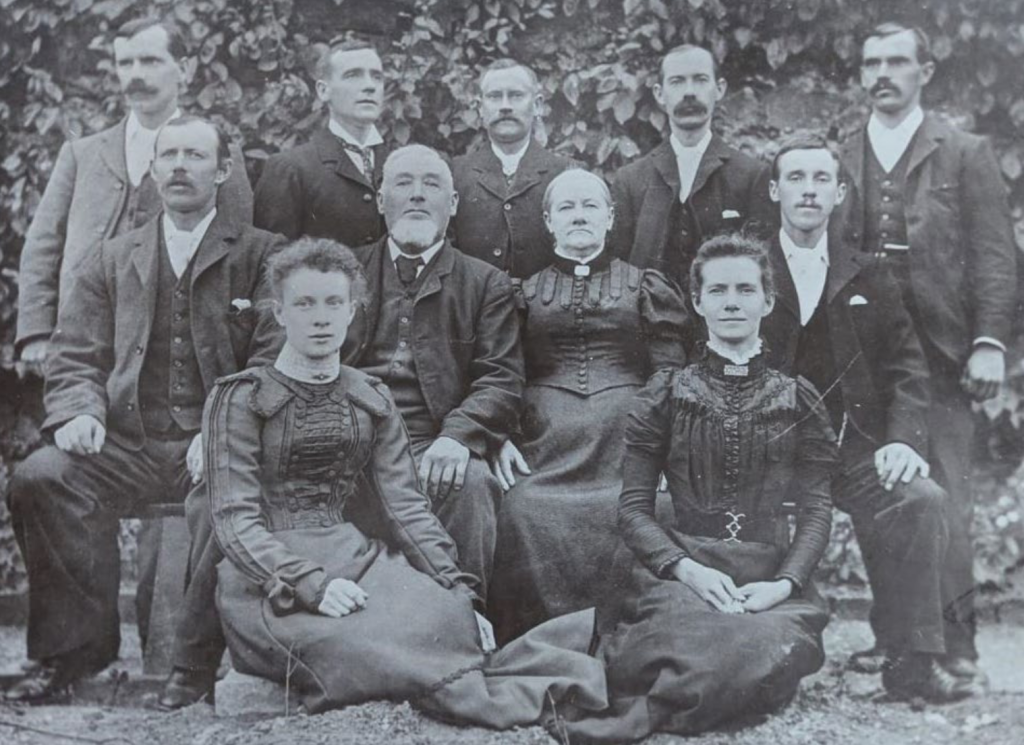Mill Bridge Gallery
I recently completed a ‘building recording’ and a ‘statement of significance’ for Mill Bridge Gallery in Skipton, uncovering its rich history and evolution from the medieval period to the present day.
This project helped me feel more connected to the community, especially when I met descendants of the Whitham blacksmiths who attended my talk at Skipton Town Hall. They presented me with photos of their ancestors who had lived and worked in the building. I thoroughly enjoyed investigating the history and vernacular architecture of this fascinating building. This project deepened my connection to the town’s history and, in particular, its historic craftsmanship.
This presentation is available as a talk delivered by Sandy. Sandy has delivered this talk at a sold out event at Skipton Town Hall education room. To book this talk, email info@sfishpool.co.uk
Pre-Norman Castle
A review of Historic Environment Records revealed an archaeological watching brief on 4-6 High Street (1996) by Kevin Cale
Evidence of a large ditch-Pre-Norman Motte and Bailey Castle-ditch- estimated position of ditch shown
C12th: 9m wide x 2m deep ditch
Potential archaeological remains below.

Medieval Skipton
A house existed here before Civil War- evidenced in records describing re-building
A vernacular cottage on a burgage plot- burgage plots existed since medieval times
Burgage plot extended to Eller Beck on the West …and marketplace on the East
Convenient position next to Castle, High Street, the Old Road and Eller Beck
It was likely a single-storey building and some elements of its construction may have been re-used.

Civil War
Civil War (1642 -51) Skipton Castle was a Royalist stronghold- the last one to surrender.
Cromwell’s forces bombarded Skipton Castle for 3 years to 1645 when the Royalists surrendered.
Castle, Church and nearby buildings damaged, including two cottages at Mill Bridge.
After the War, Lady Ann Clifford, the town’s determined benefactress – instructed for them to be re-built.
This resulted in the new cottage on Mill Bridge being rebuilt for Christoffer Mitchell, carpenter.
‘I find that Lady Anne Clifford
“Graunted the xxiiiith date of March 1652, to Christoffer Mitchell, of Skipton, carpenter, all that Plott or p’cell of ground, containing by estimaeon eight yards in fifront, with a litle garden thereunto belonging….Whereupon hee is to builde and erect a Tenn’table House, instead of his former house there, burnt down in the late Warre” (Dawson, 1882).

New Cottage 1675
New cottage completed by 1675, as date stone attests.
Increasing wealth in C17th- led to more masonry buildings using local materials such as stone with detailed architectural features.
Original front entrance- formal detailed entrance.
Originally a single-storey vernacular masonry cottage.
Crow’s 1757 Map
Crow’s historic map from 1757 shows the building.
Building attached to the North, perpendicular to it.
No3 attached to a longer range of buildings (location of Little Fabric Shop).
Front entrance to South side nearest Market Place.
The Smithy
It became a blacksmith’s in the late C18th
Cottage shown on 1852 OS map
Smithy marked on the map for the first time indicating its use
Blacksmiths
The building had several different uses and owners in its 350-year life and became a blacksmiths in the late C18th and C19th
• I got this photo from my son’s friend whose ancestors lived in no3 Mill Bridge.
• Occupied by Simpson and Whitham blacksmith families who were master blacksmiths
• The photograph adjacent shows the Whitham family with the blacksmith, Joseph in the centre
• All but two of Joseph’s children in the picture were born in the building
• A descendant of the Whitham kindly provide the photo and information.

C20th...
• Converted to a shop in C20th- some internal alterations to its internal layout
• Late C20th-an Art gallery -exhibits work of local artists and Arts venue.
• As an arts venue, it has communal value and public access allows appreciation of this important historic building
Phased development over 350 years
The map analysis shows various phases of construction and alteration- further evidenced by building recording.
C17th: Original ‘new cottage’- single-storey
C18th: First Floor added with new windows, doors, and a raised roof. Stepped construction of the West gable. Alterations for the First Floor also include- the addition of a large, chamfered beam inserted into a mullioned window (now partly blocked) to support the First Floor.
C19th: Insertion of new windows including sliding sash windows and alterations to an existing doorway
C20th: alterations to insert central stair, timber partitions to at Ground Floor and new floorboards over part of the First Floor construction

Materials
Walls of rendered and painted gritstone- ‘Warley Wise’ evident at lower floor, uncoursed rubble.
Stone mullioned windows
Stone flag roof in diminishing courses.
Flags fixed with oak pegs- results in a shallow pitch roof
Floors: Ground floor has v large stone flags and First Floor has wide timber floorboards
Building Recording Ground Floor Plan
Simple square proportions and shallow double-pitched roof
Rendered gritstone walls, mullioned windows and stone flag roof in diminishing courses.
Single-pile floor plan with through passage
Lower floor: coursed gritstone walling
A former doorway that may have
connected to a previous building.
External chimney
Blocked up doorway with steps

First Floor Plan
Basket-arch stone fireplace re-used
‘Plank and Muntin’ screen
Timber truss and purlins
Side-sliding sash window
Gable chimney no longer exists
Modern stair
Original timber floorboards

South Elevation
Original principal elevation
Features decorative elements and
finely carved stone surrounds
C17th window to left of front door was part of original phase after Civil War- chamfered mullioned window
Block recess adjacent- this window might have been wider
C18th upper floor timber windows, some with opening lights, one a ‘side-sliding’ sash (Yorkshire sash)

Section AA
Shows the ‘Plank and Muntin’ screen
Roof structure of stone flags on timber rafters on large timber purlins
External lateral chimney and section through fireplace
Timber floor construction showing different floor levels
Blocked up doorway and steps to adjacent building
